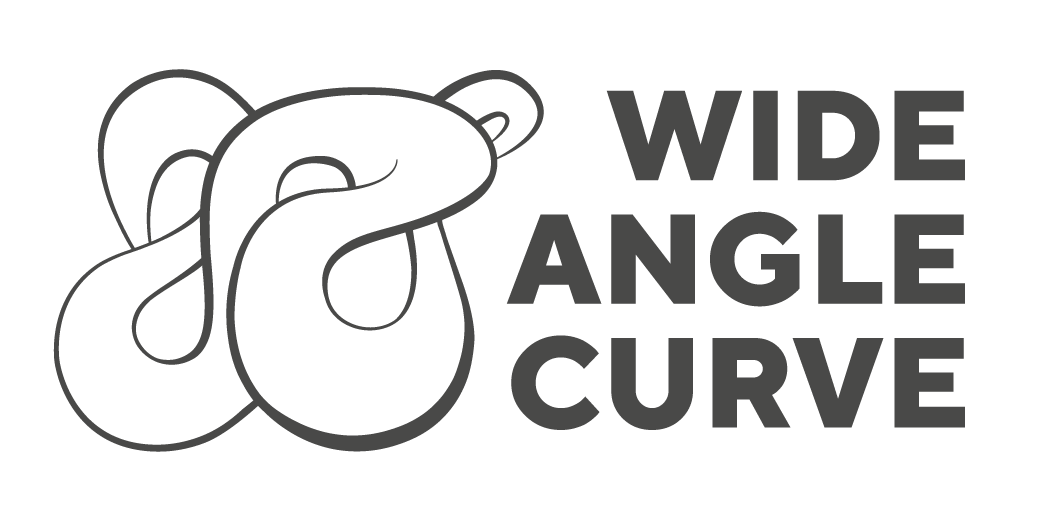South Capital Remodel
Presenting two design options using renderings
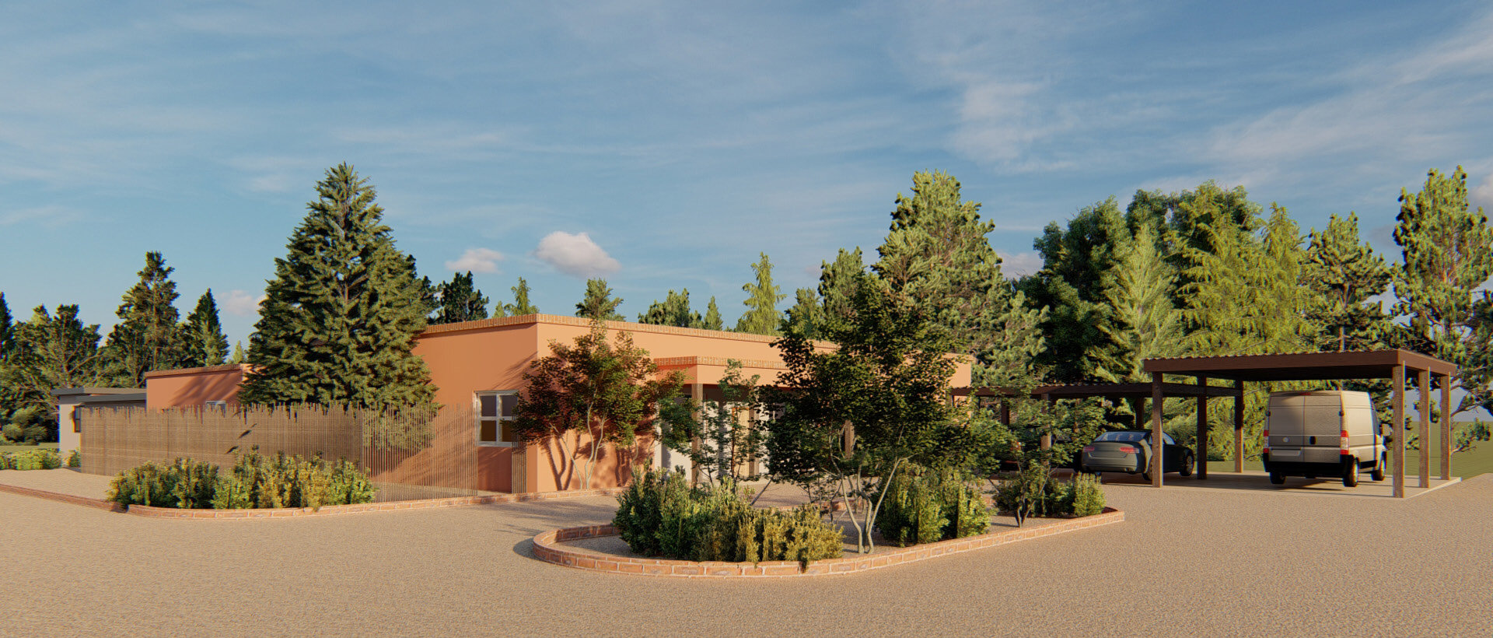
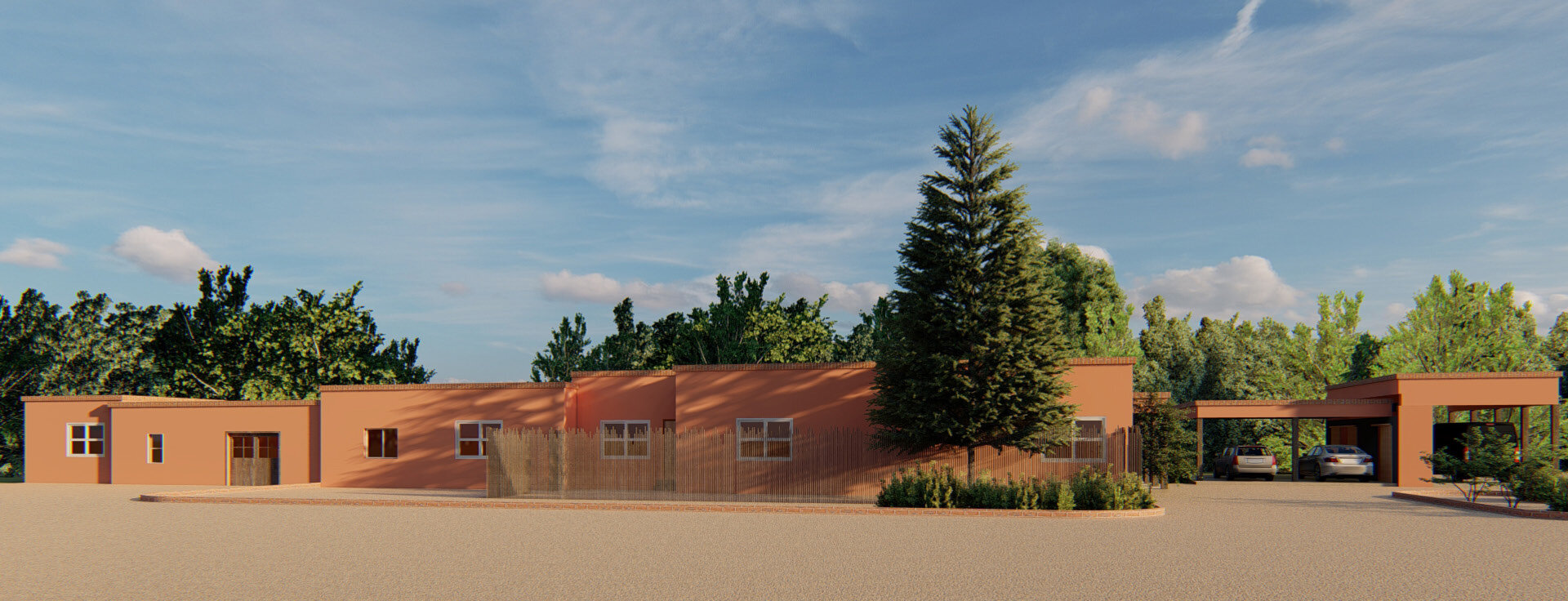
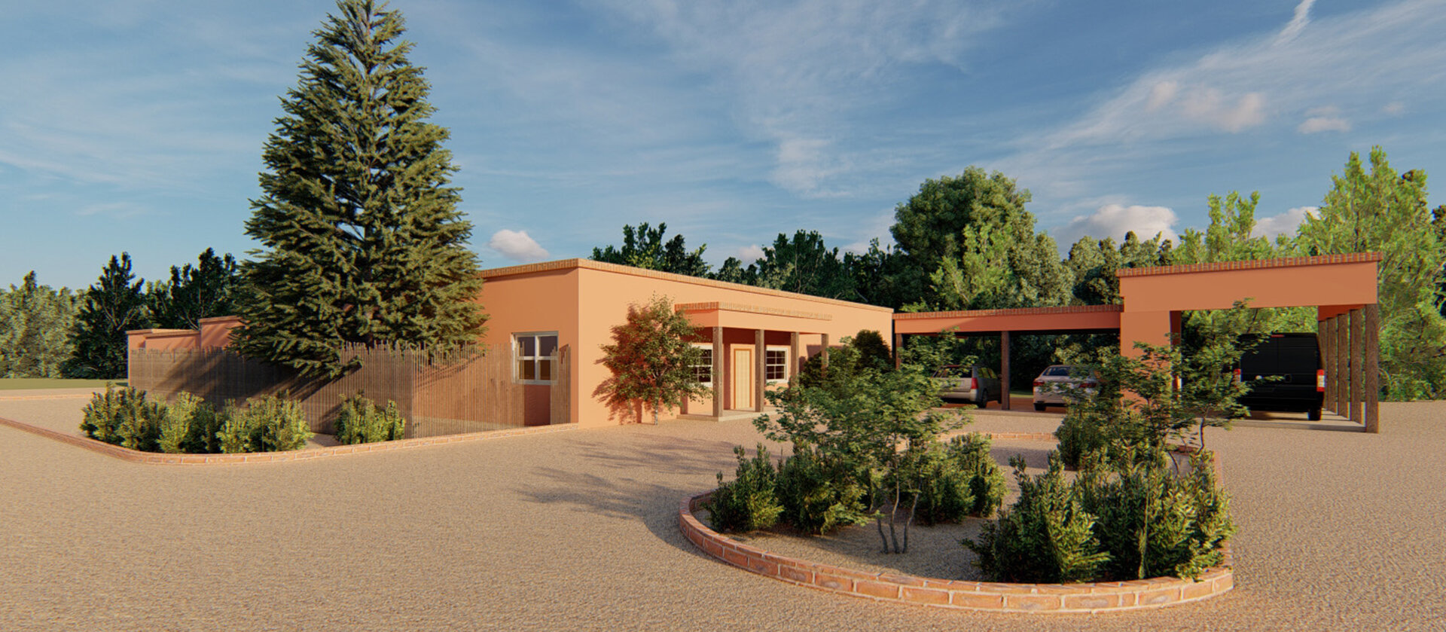
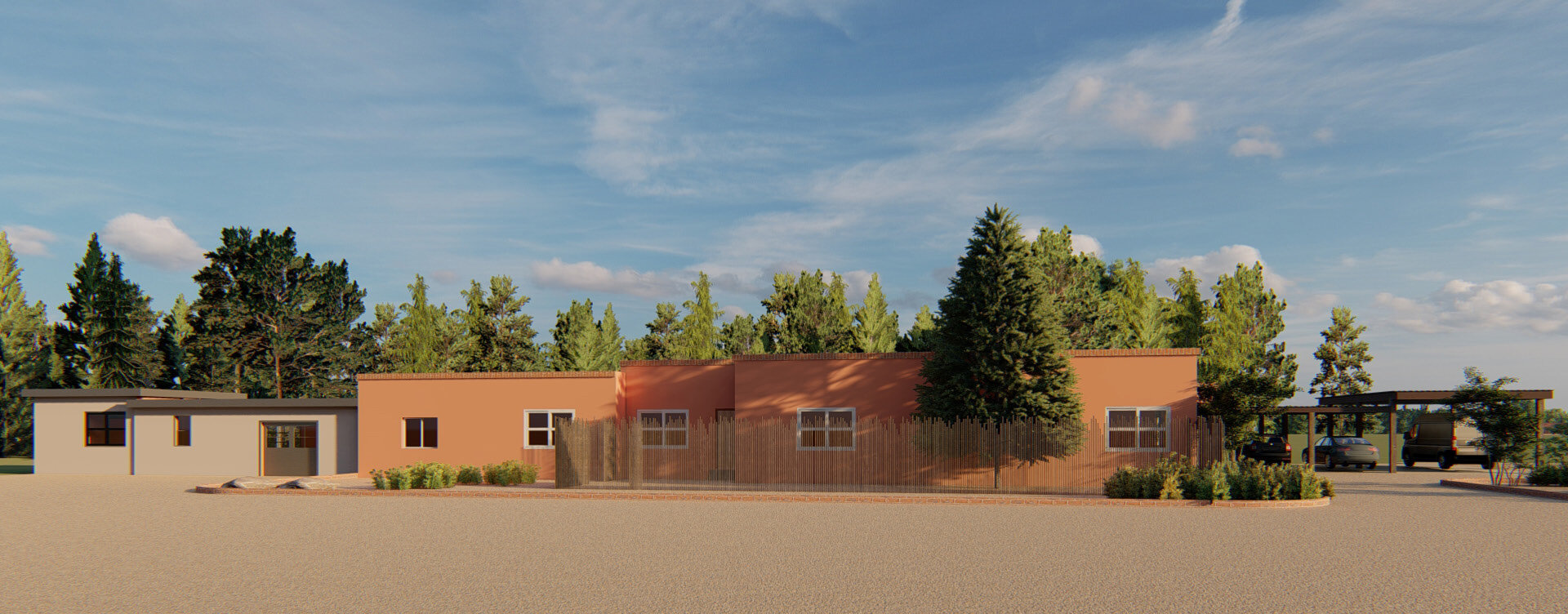
PROJECT TYPE: Home Remodel
DATE: 2020
LOCATION: Santa Fe, NM
ROLE: Principal
SUMMARY: This home remodel project involved converting a garage into a living space, adding a bathroom and a carport. The following images show how Wide Angle Curve used Revit renderings as a design tool to show two options for the home: one a more modern, contrasting addition, and the other, a more consistent territorial style addition.
