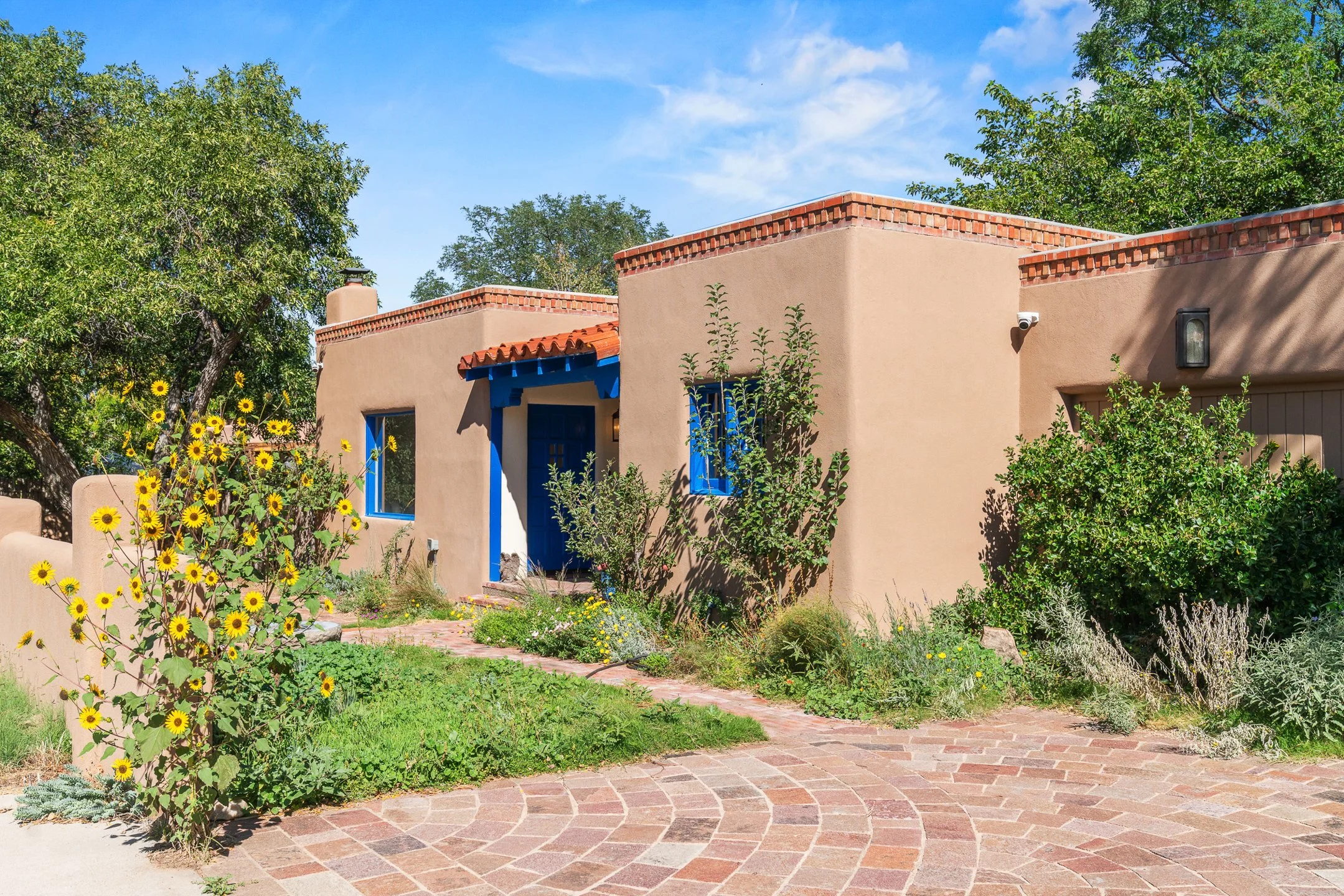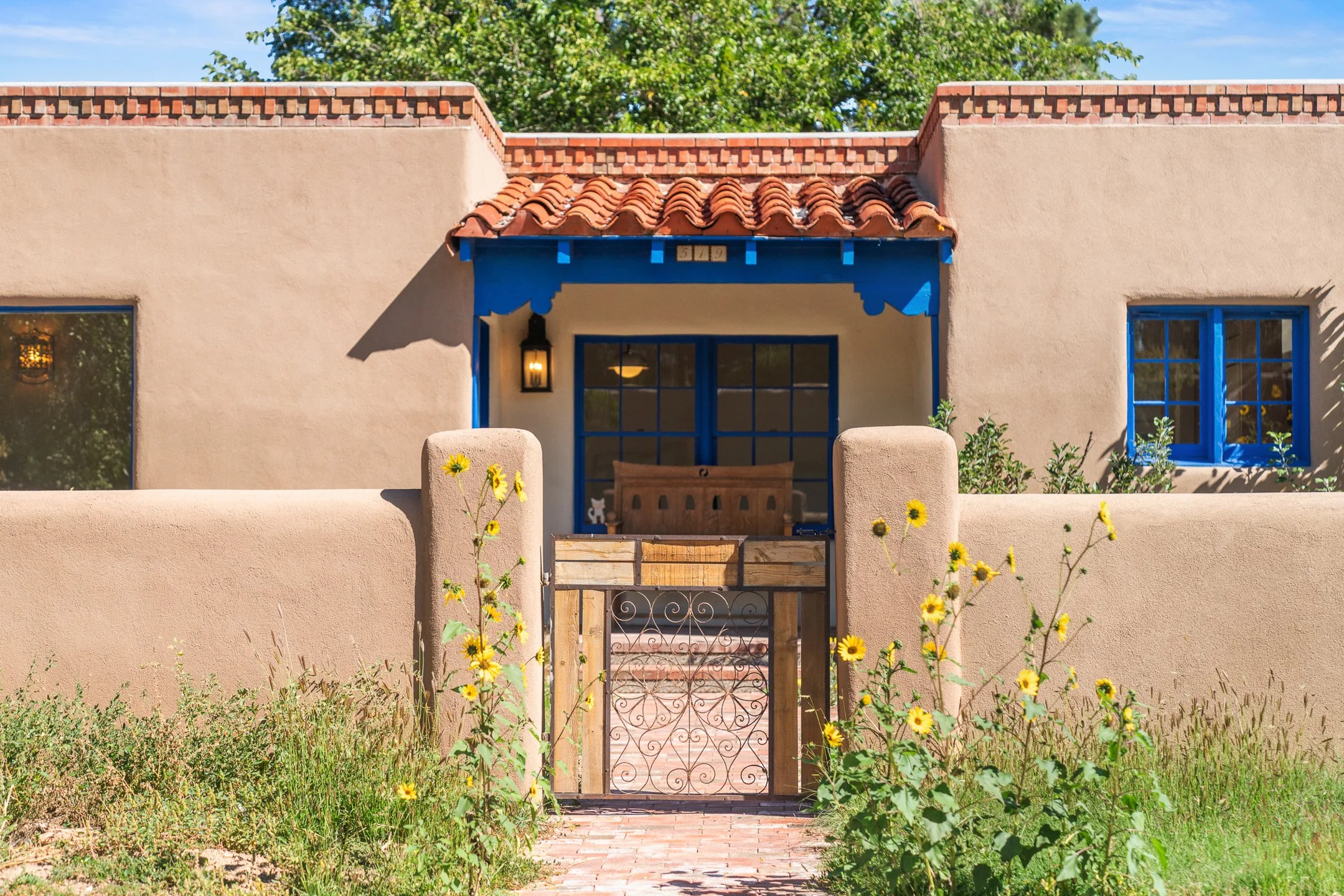HISTORIC HOUSE REMODEL
This historic adobe residence in the heart of Santa Fe has been thoughtfully reimagined to blend traditional Southwestern charm with modern comfort.DESIGN INTENT
This historic remodel off Acequia Madre required a full gut renovation of a small 1920s era home. The primary design intent was to create a brighter, more open floor plan with better connection to the backyard, while maintaining the charming historic character of the original home.
This was accomplished by expanding the kitchen towards the backyard with the addition of skylights and glass doors on the non-historic facades. After navigating the Historic Design Review Board process, the interior of the home was largely stripped back to the studs to bring electrical and plumbing up to modern code compliance, and to improve the insulation in the home.
FLOOR PLANS
Exterior Architecture
The home retains its classic adobe character with earth-toned stucco walls and bold cobalt blue accents on doors and windows. The entry portal welcomes visitors with handcrafted wood details, brick pathways, and a lush xeriscape garden that highlights the region’s natural beauty.
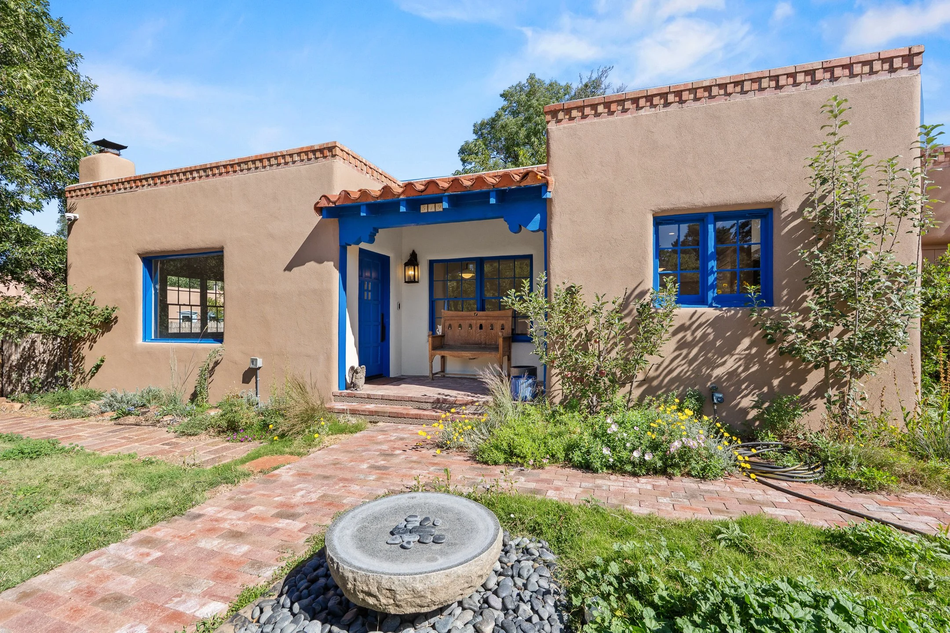
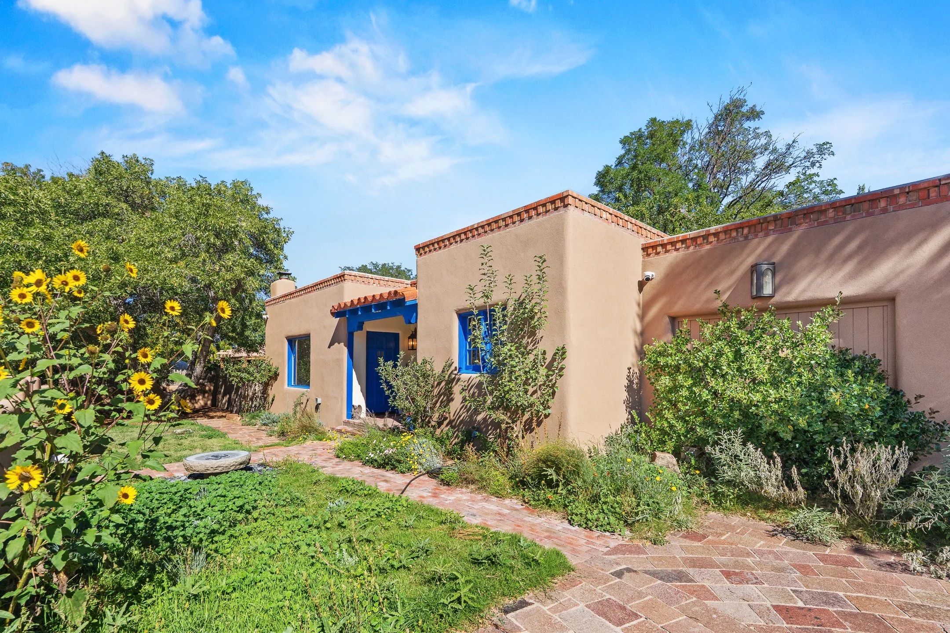
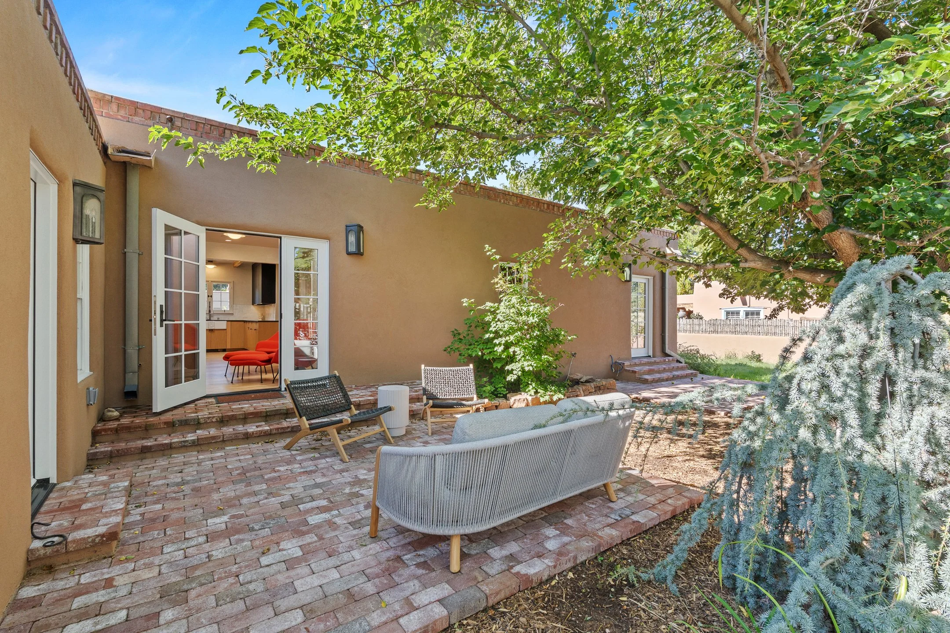
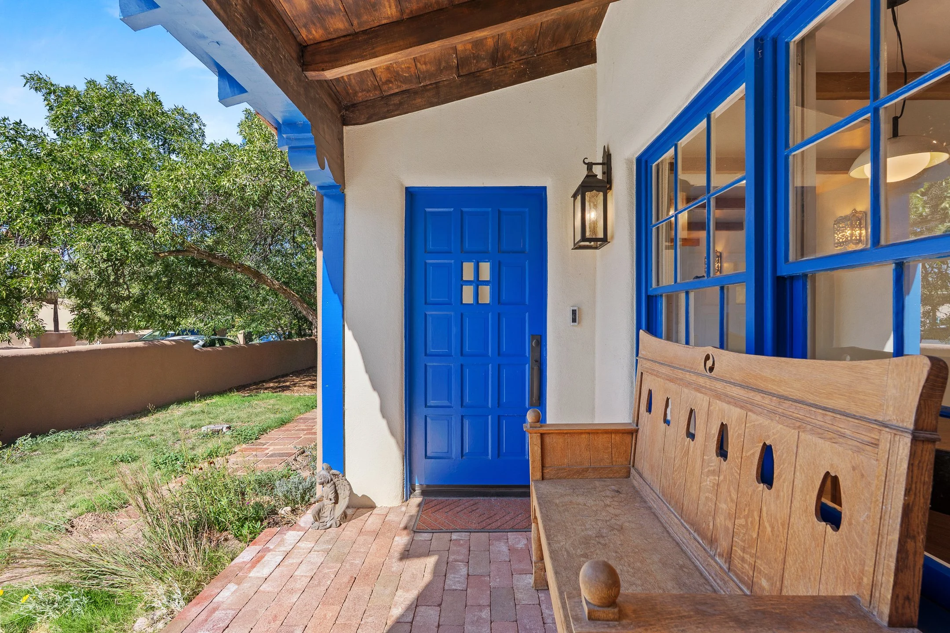
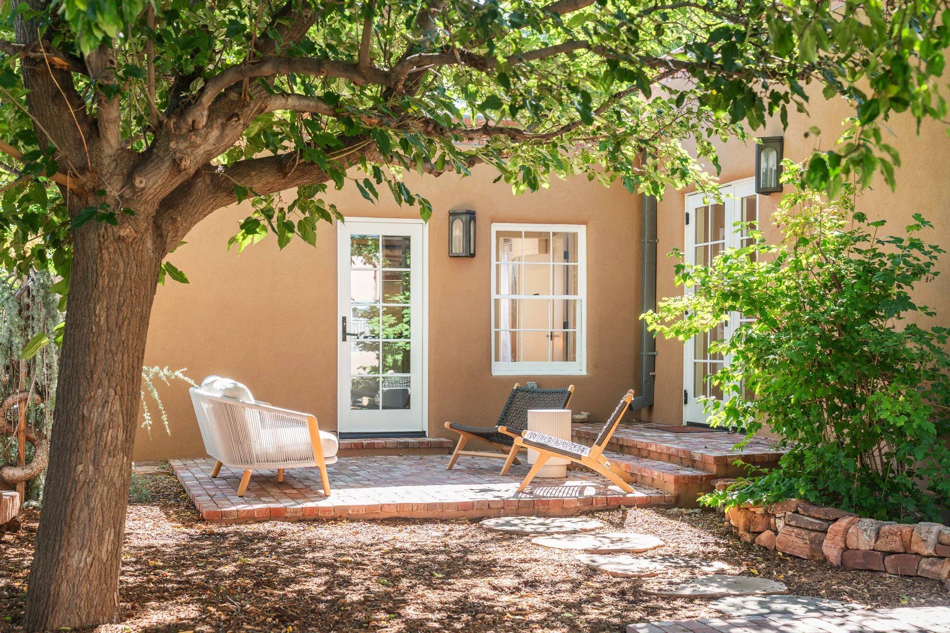
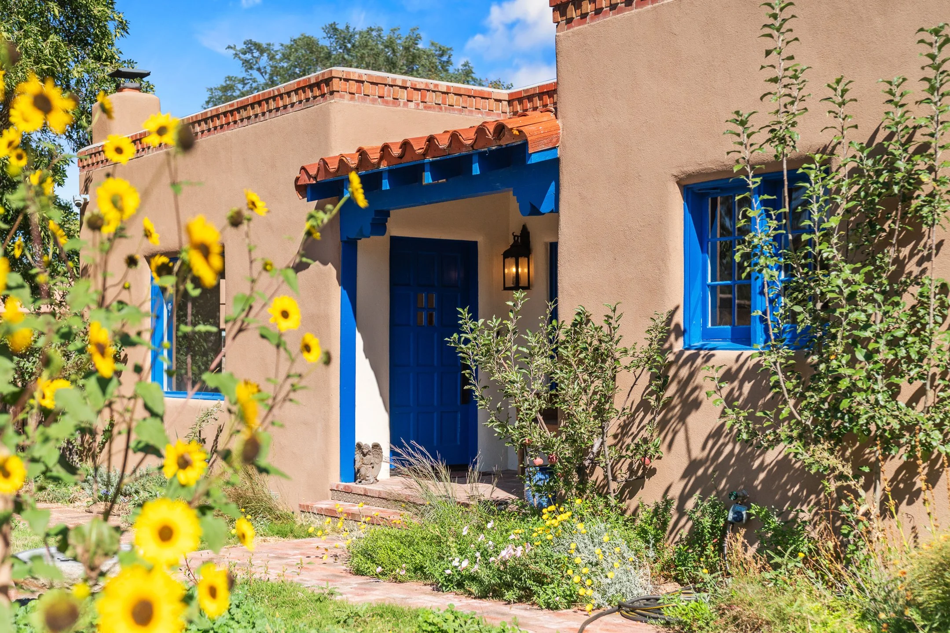
INTERIOR
Inside, the remodel embraces light, openness, and simplicity. Natural wood floors, exposed ceiling beams, and plaster walls create a timeless backdrop. Key spaces include:
Living Room: A bright and spacious area with large windows, clean lines, and a traditional corner kiva fireplace updated for modern living.
Kitchen: Warm oak cabinetry with sleek black countertops, farmhouse sink, and integrated appliances — combining rustic warmth with contemporary function.
TV Room: A cozy retreat featuring minimalist built-ins and bold furniture accents, designed for comfort and style.
Bedrooms and Bathrooms: Streamlined layouts with natural materials and modern finishes, ensuring both functionality and a calm retreat.
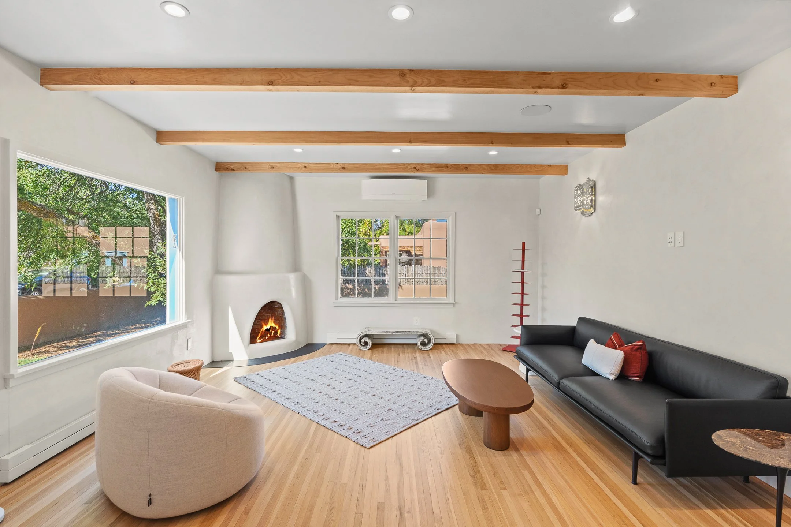
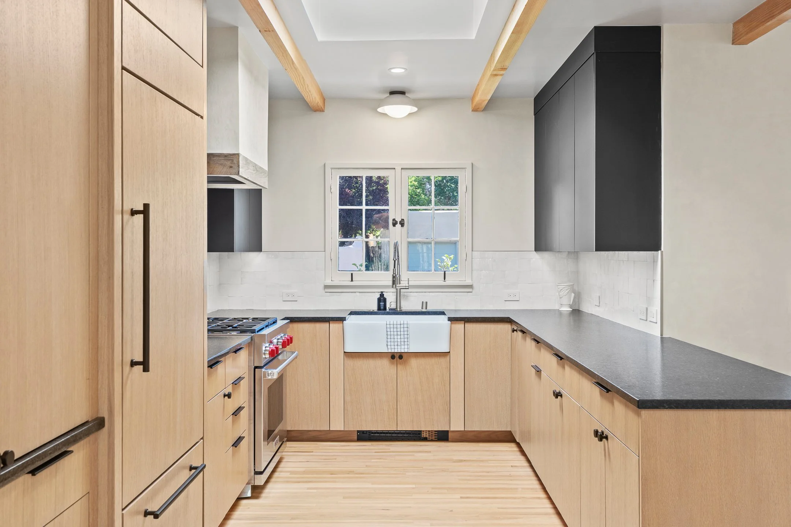
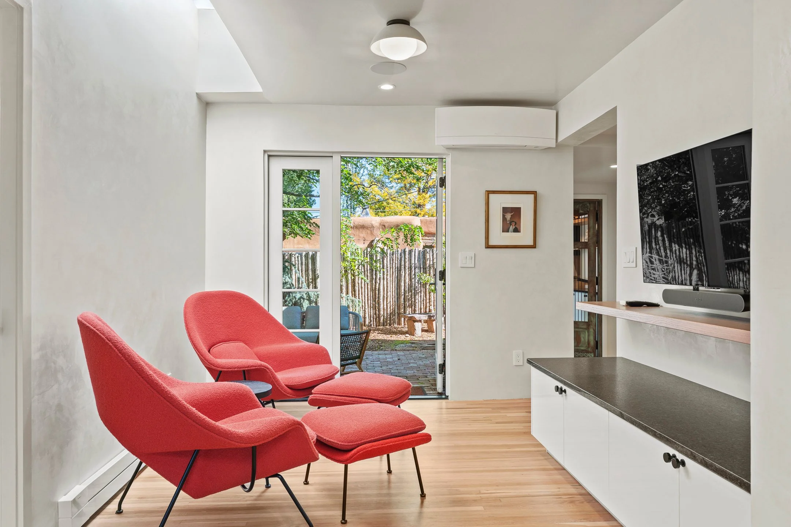
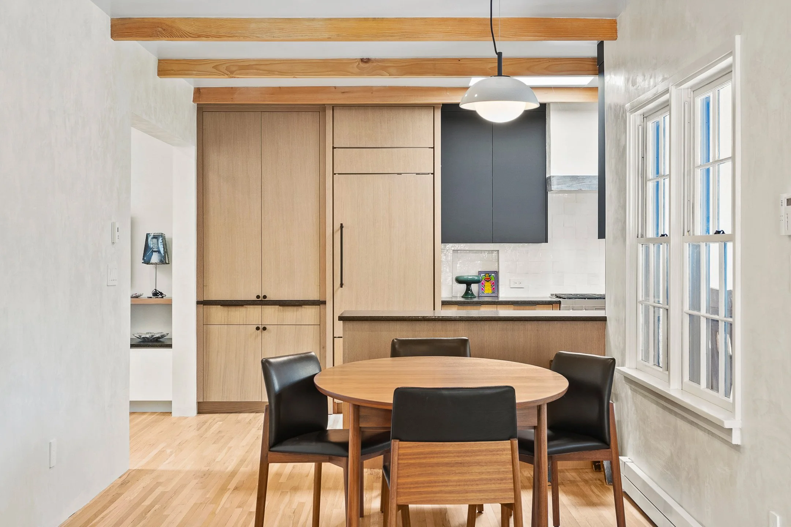
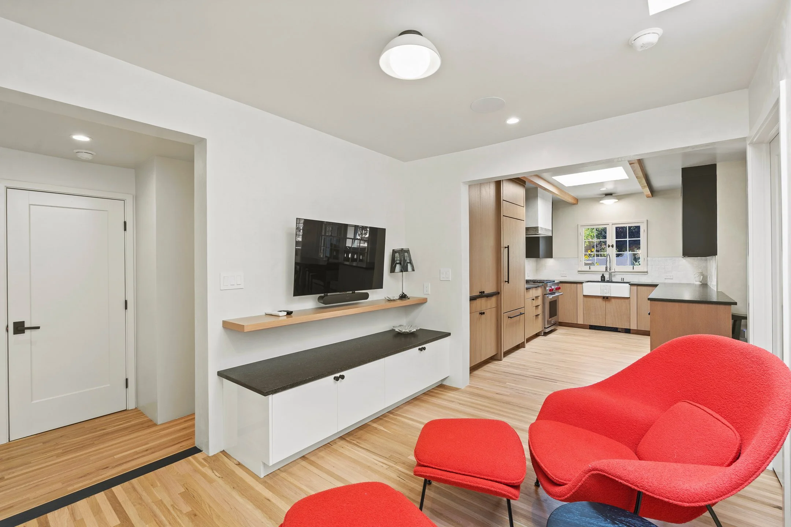
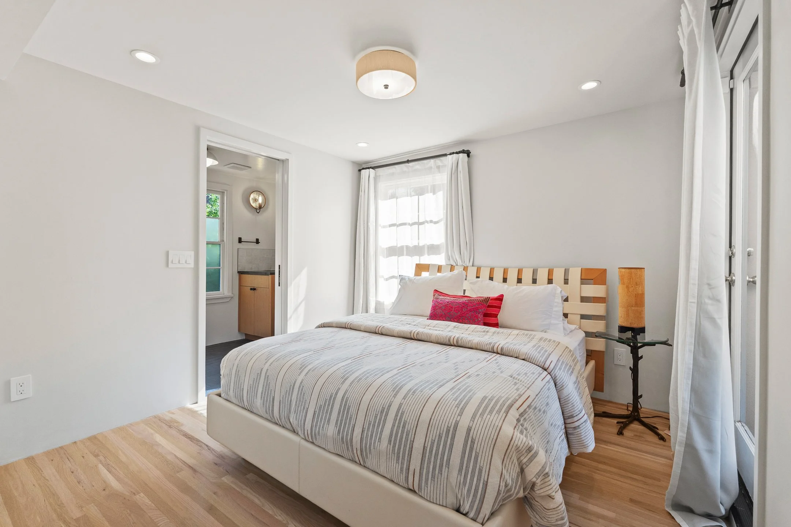
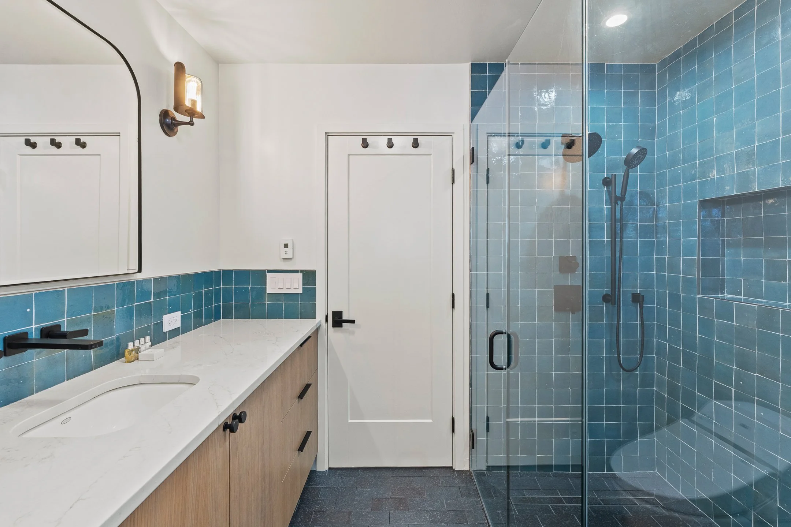
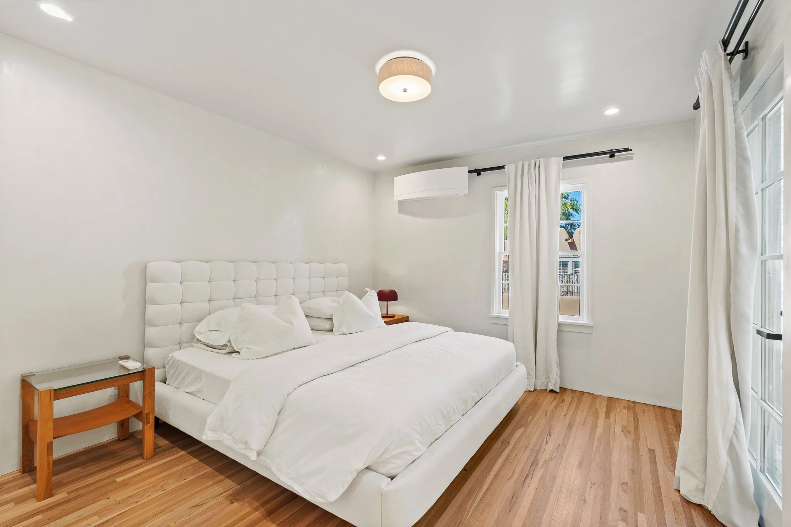
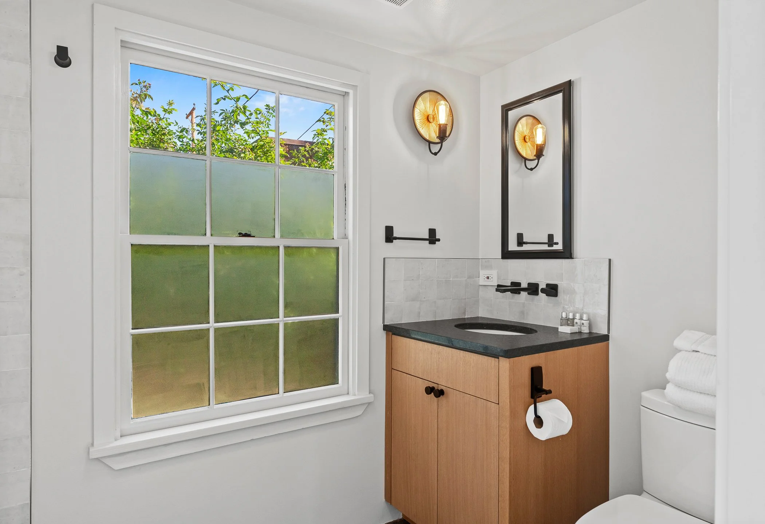
The final design was a collaboration between Wide Angle Curve and Chandler Prewitt Interior Design. It reflected the historic character of the home, while bringing the functionality and modern finishes in the 21st century.

