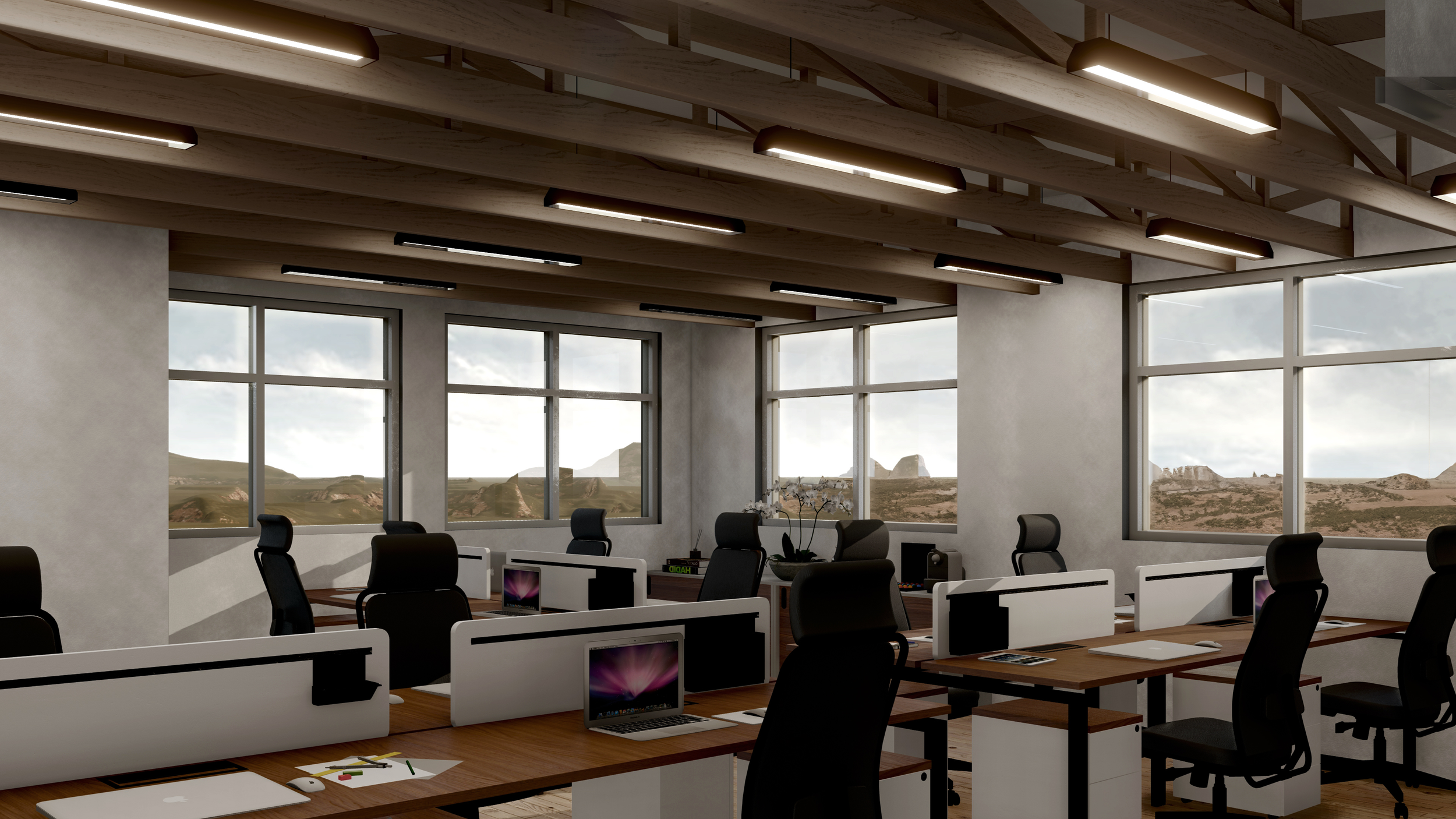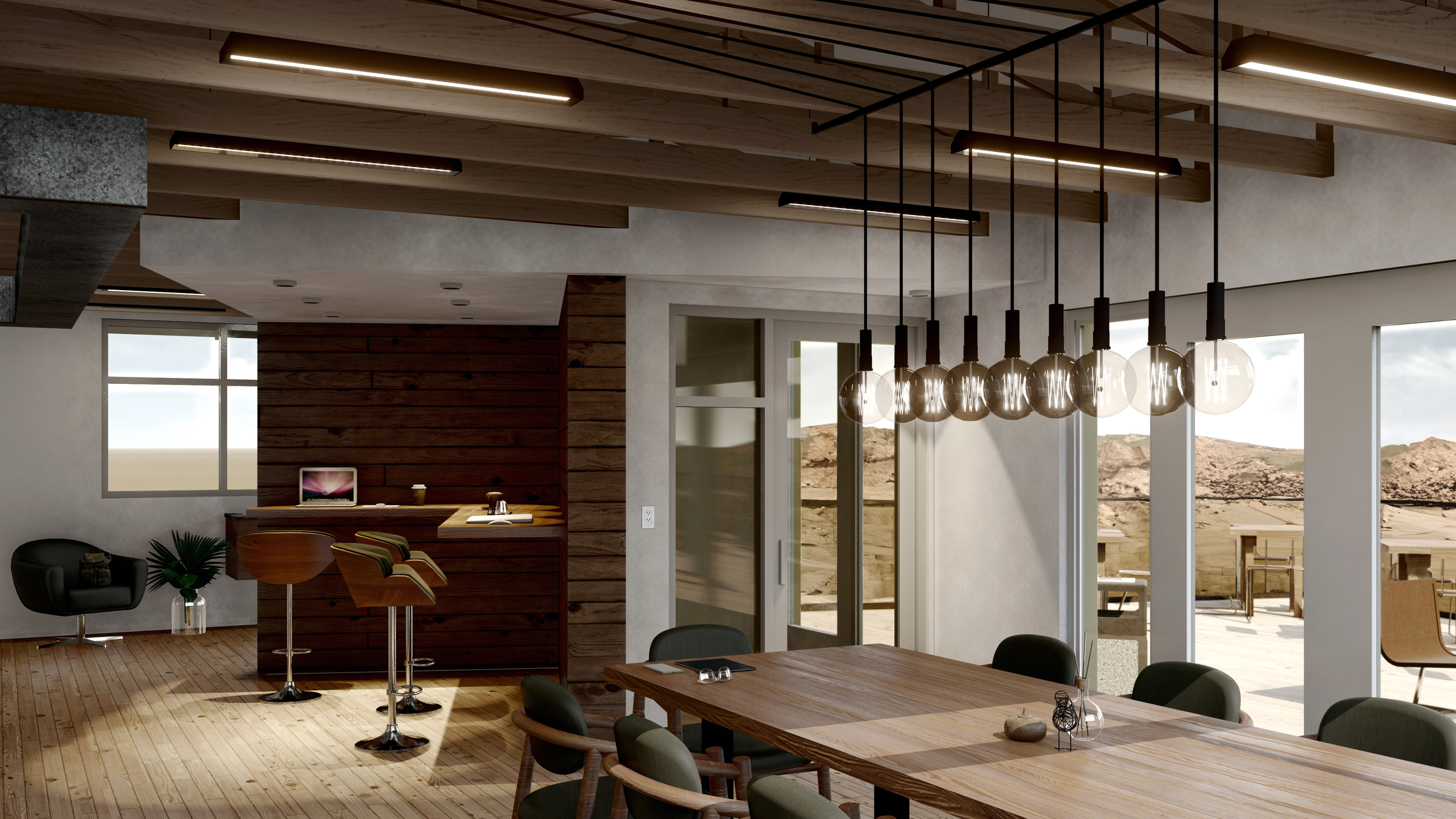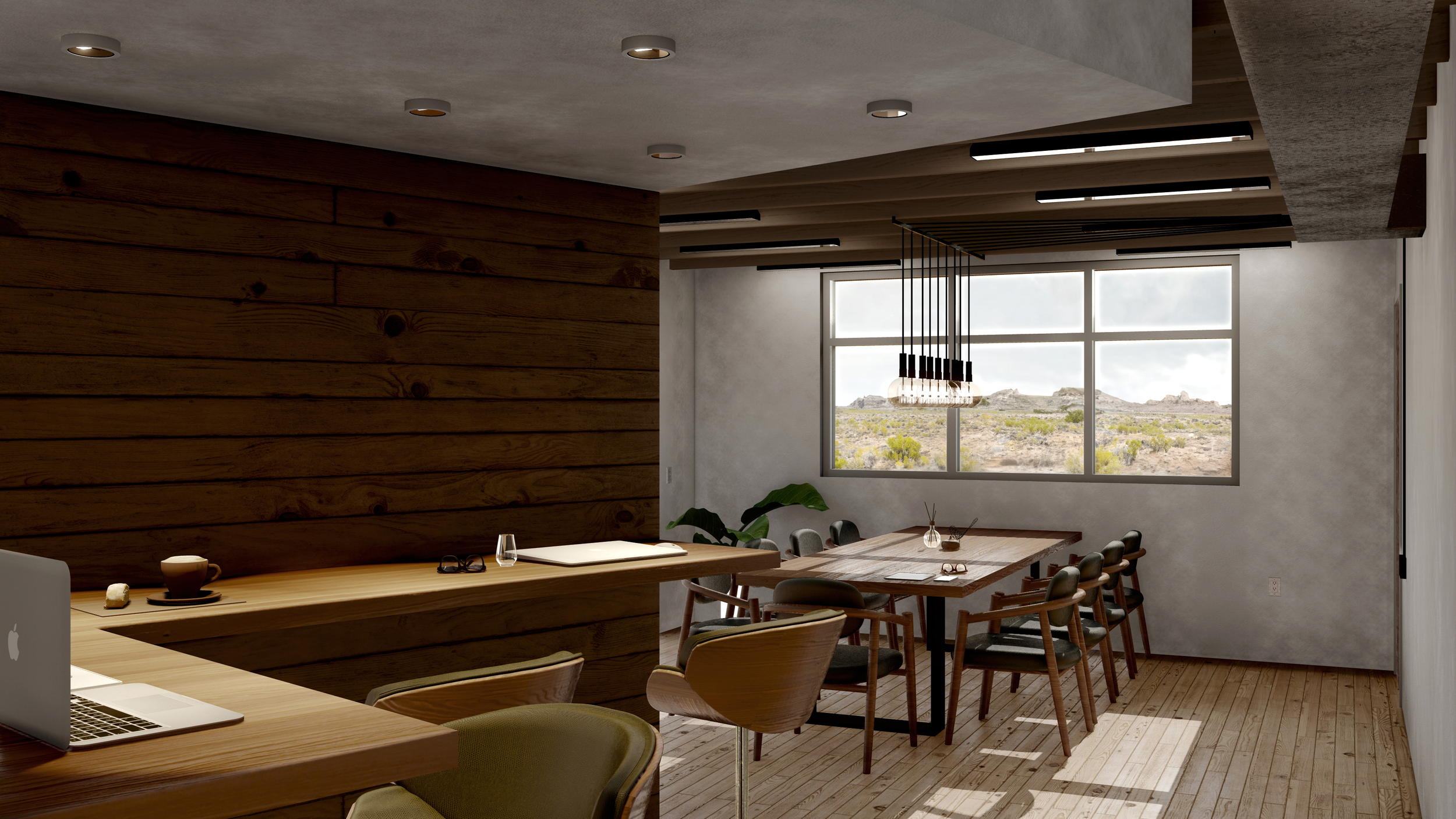Southside Co-work Space
A design for a small, dynamic coworking facility. The facility is on top of a new restaurant on Agua Fria, containing 9 private offices and 14 open plan desk spaces. It would also contain 2 larger meeting rooms and 3 phone booths for private conversations. This smaller co-work space is to provide needed office capacity on the Southside of Santa Fe.



The core and shell of the building had lower ceilings and a simple ceiling truss structure. This necessitated some innovative solutions for sound proofing and ceiling layout, requiring leaving the structure largely exposed in the finished design. The lighting budget was small, so cost effective methods like bunching a series of corded lights together to create a chandelier was utilized. The large desk over the restaurant deck below is a gathering space and viable outdoor works space for much of the year in Santa Fe.




