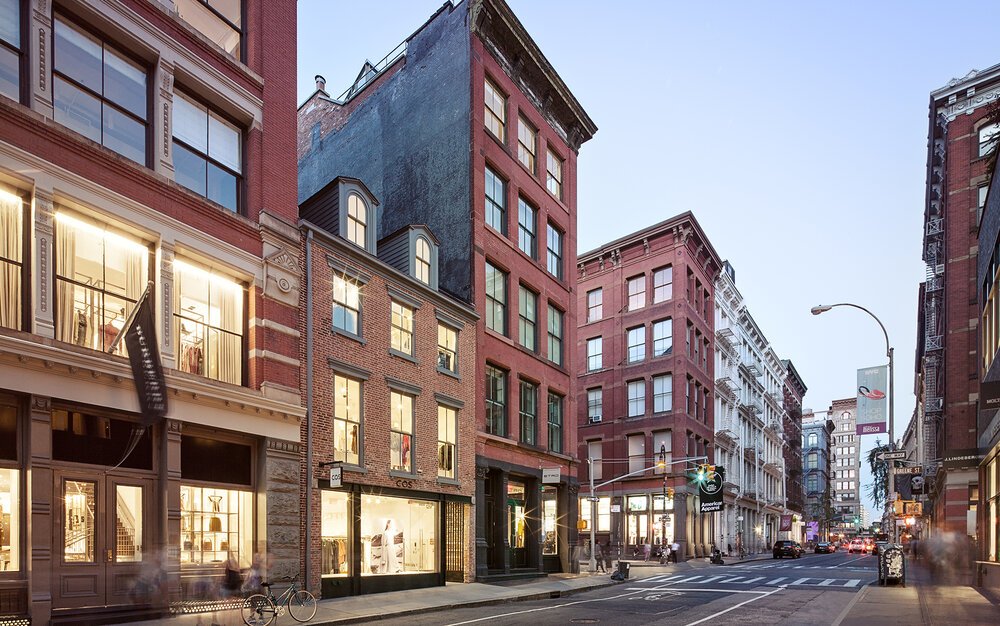COS store design in SoHo
The COS store, designed by OAO at 129 Spring Street, demonstrates the careful coordination of historic restoration and modern design considerations. It also may be haunted.
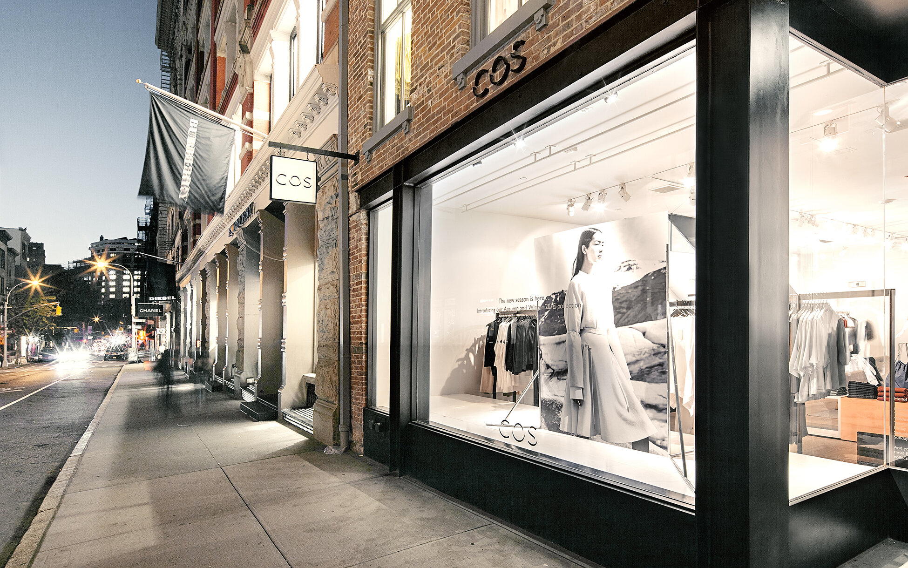
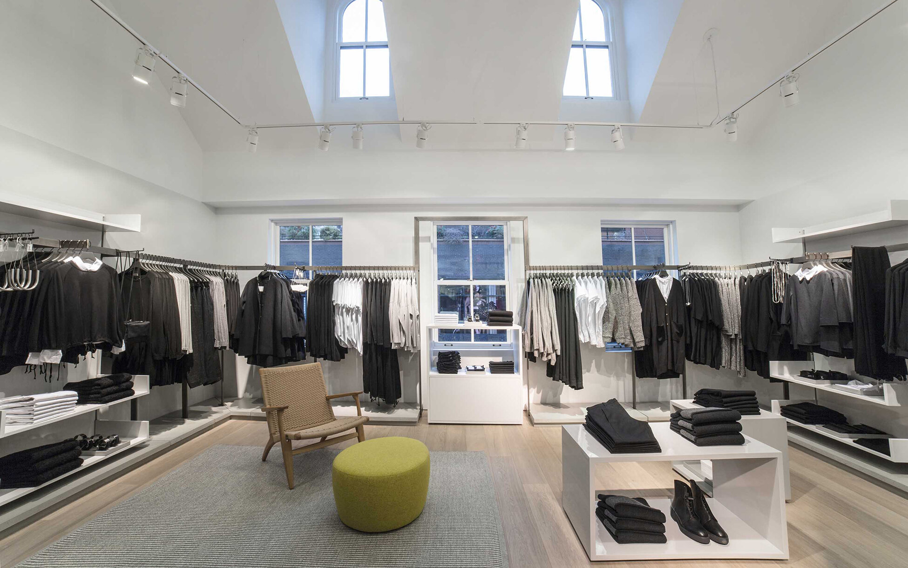
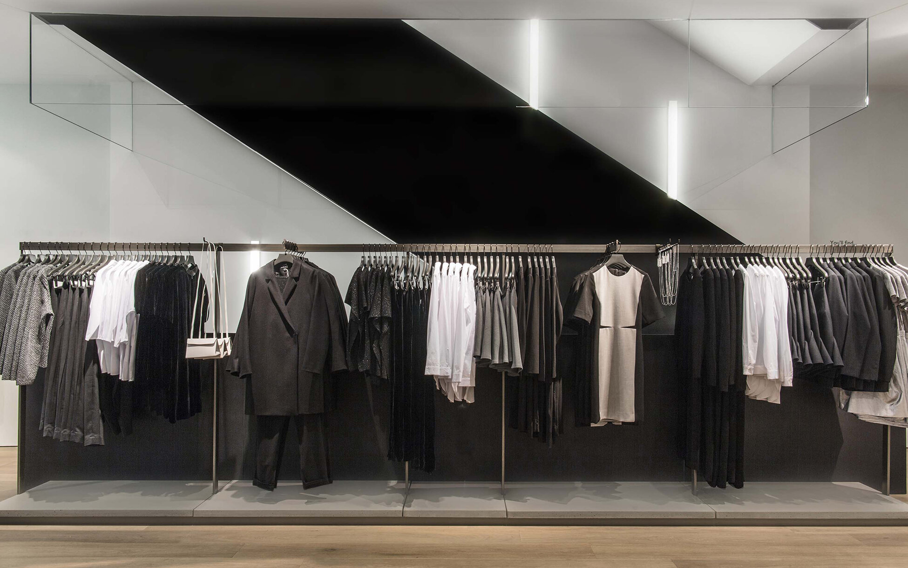
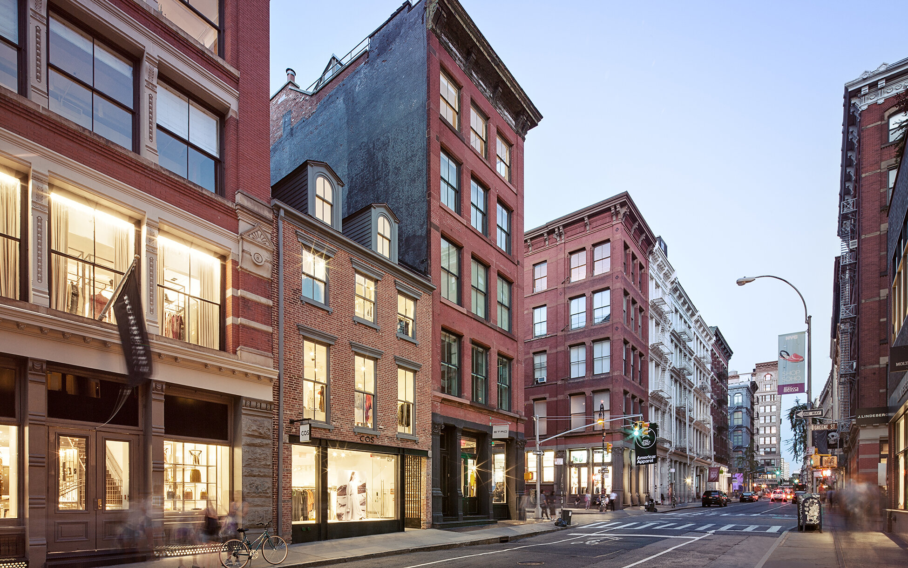
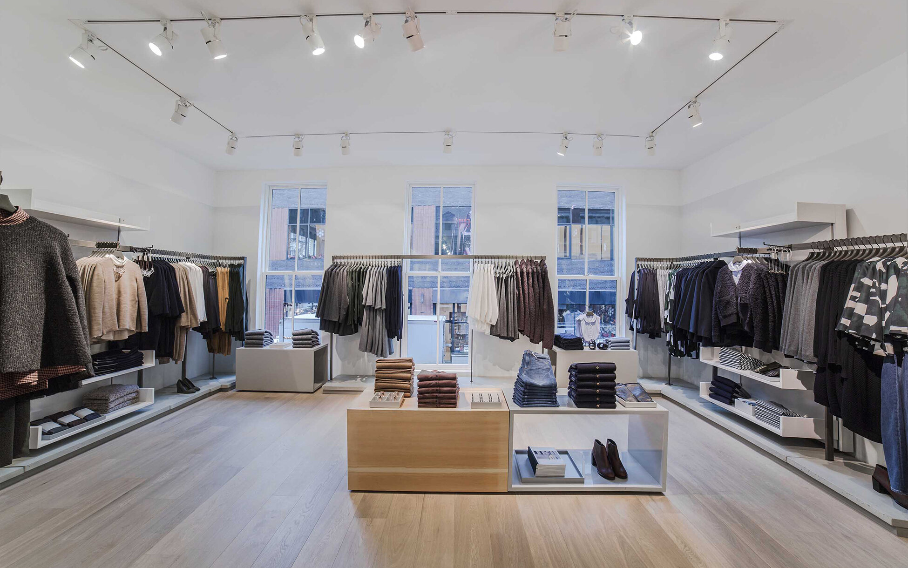
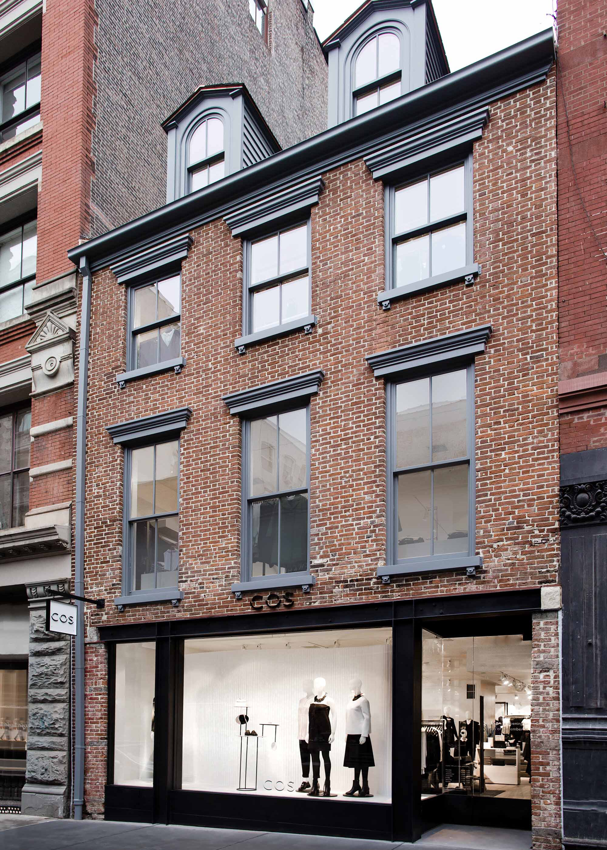
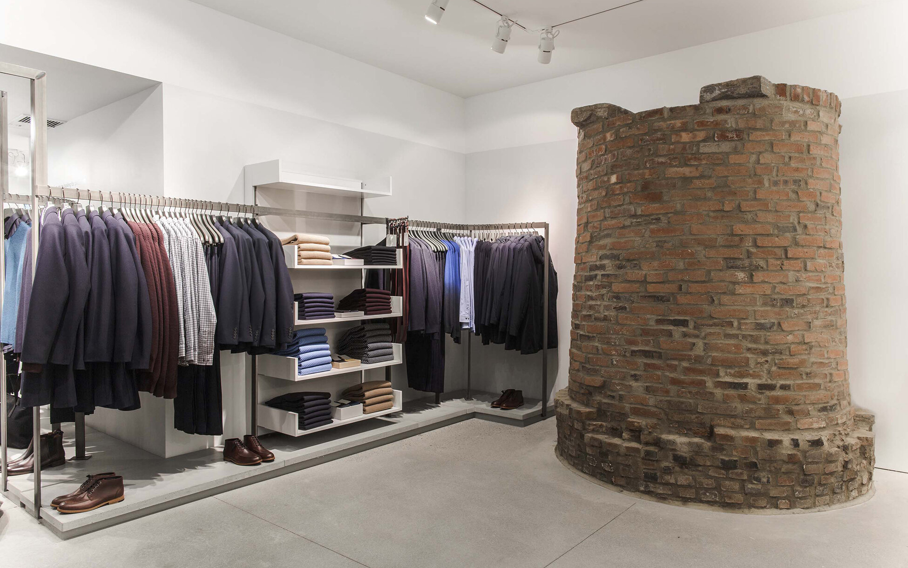
The project required coordinating significant structural work with historic restoration and the design of a new retail facade. It also needed to blend four stories of circulation and life safety with a complex program. The highly anticipated store for COS (Collection of Style), has been written up in the New York Times and Timeout New York among other publications.
1810 Brick house
With AO Architects, Grant was a key designer, drafter, and member of the team that restored and redesigned an 1810 brick house in Soho, converting it from a residence and restaurant into a retail showcase for a new European brand. The design challenge was to create a dynamic retail environment with a landmarked residential scale building.
Historic Renovation
OAO successfully navigated a lengthy historical review process that saw a complete restoration of the façade above the storefront and the design of a new glass and steel retail storefront. Due to years of neglect and the loading requirements of the new retail designation the structure was completely reworked, requiring a new excavation and slab, new floor assemblies and a new roof.
Complex Retail Program
The site required intensive programmatic design work, making a narrow four story residential building function as a seamless retail environment. The project optimizing compatibility with the American’s with Disability Act (ADA) requiring carefully designed circulation including a new 5 story elevator. Movement of stock was also carefully considered and designed.


